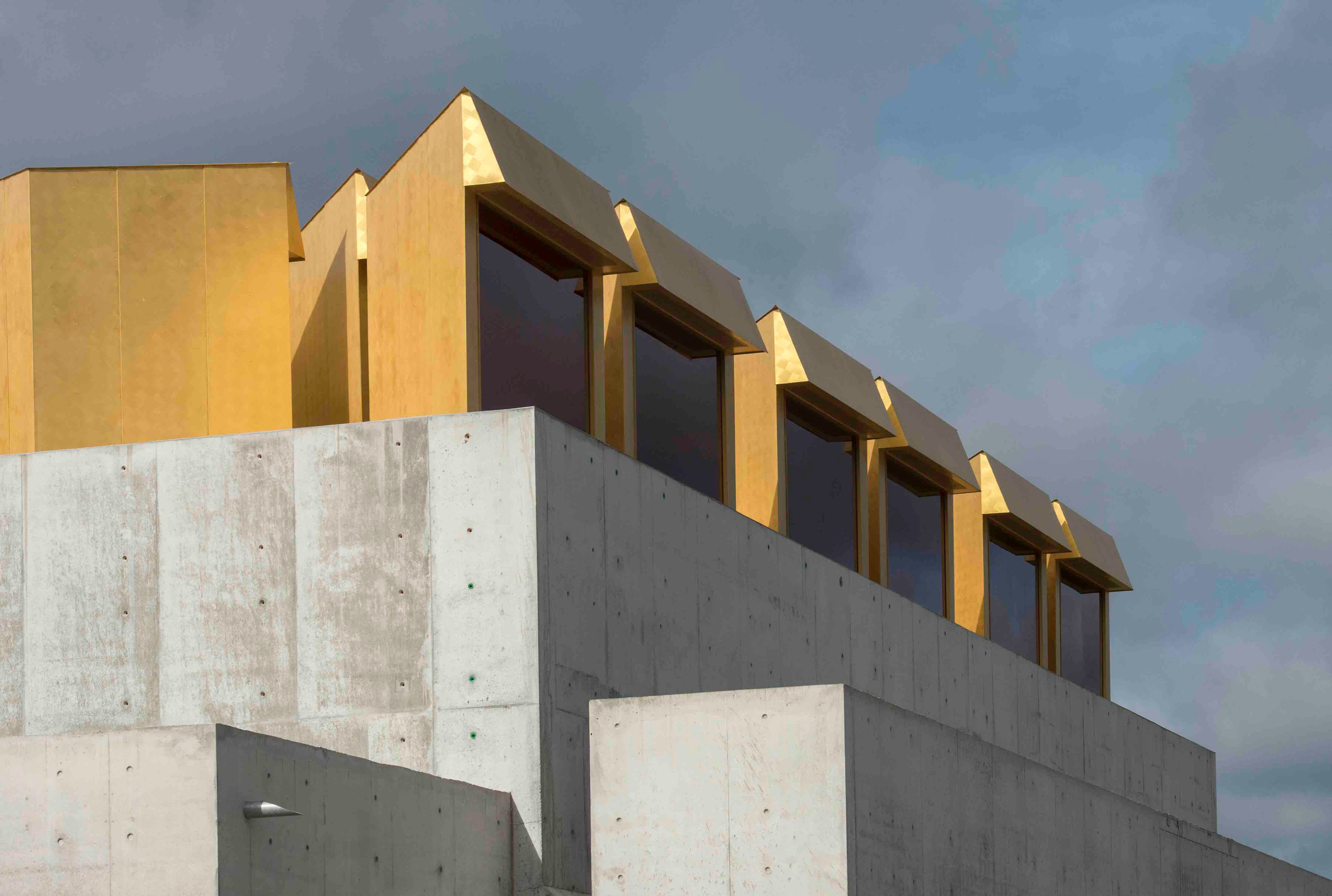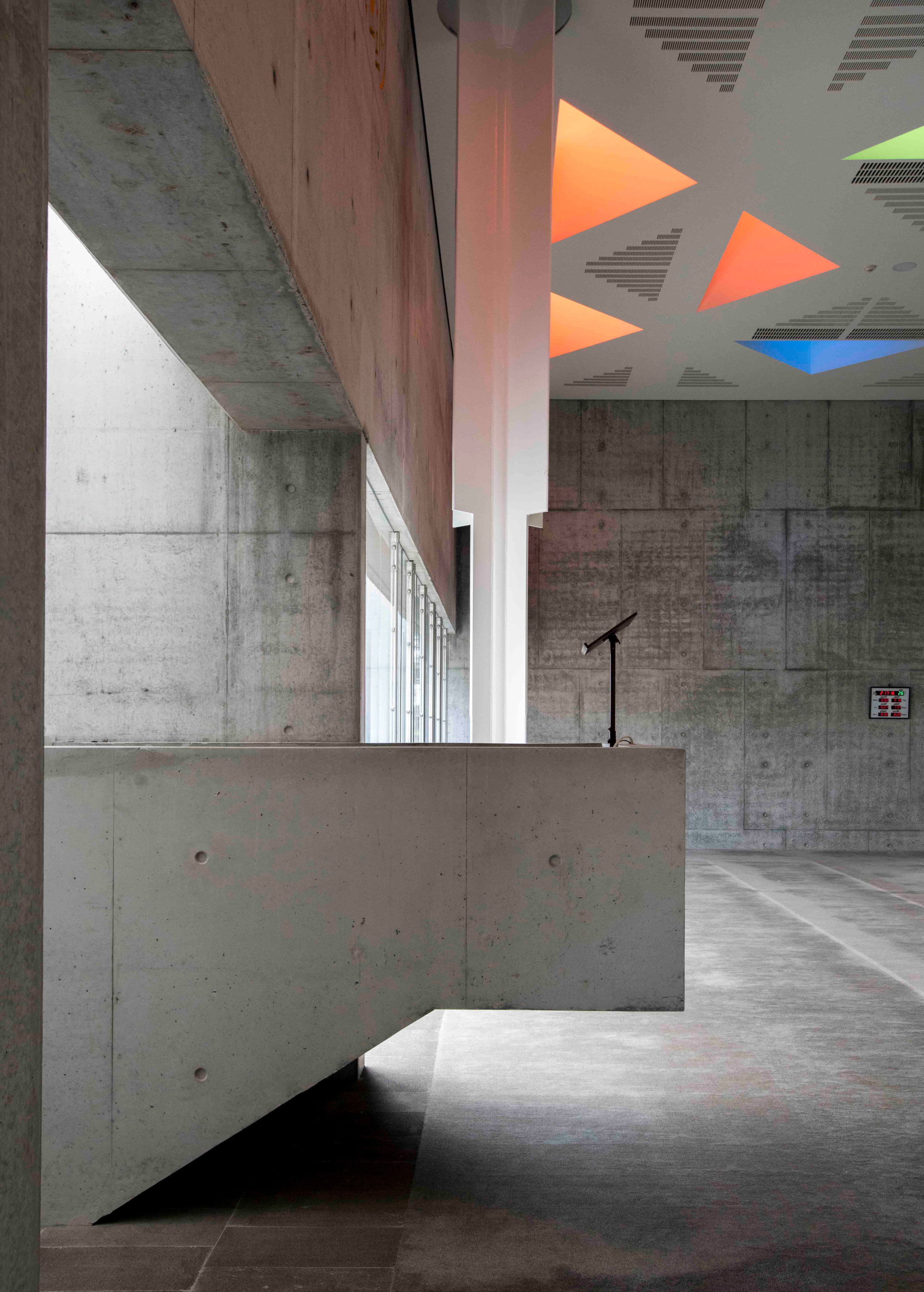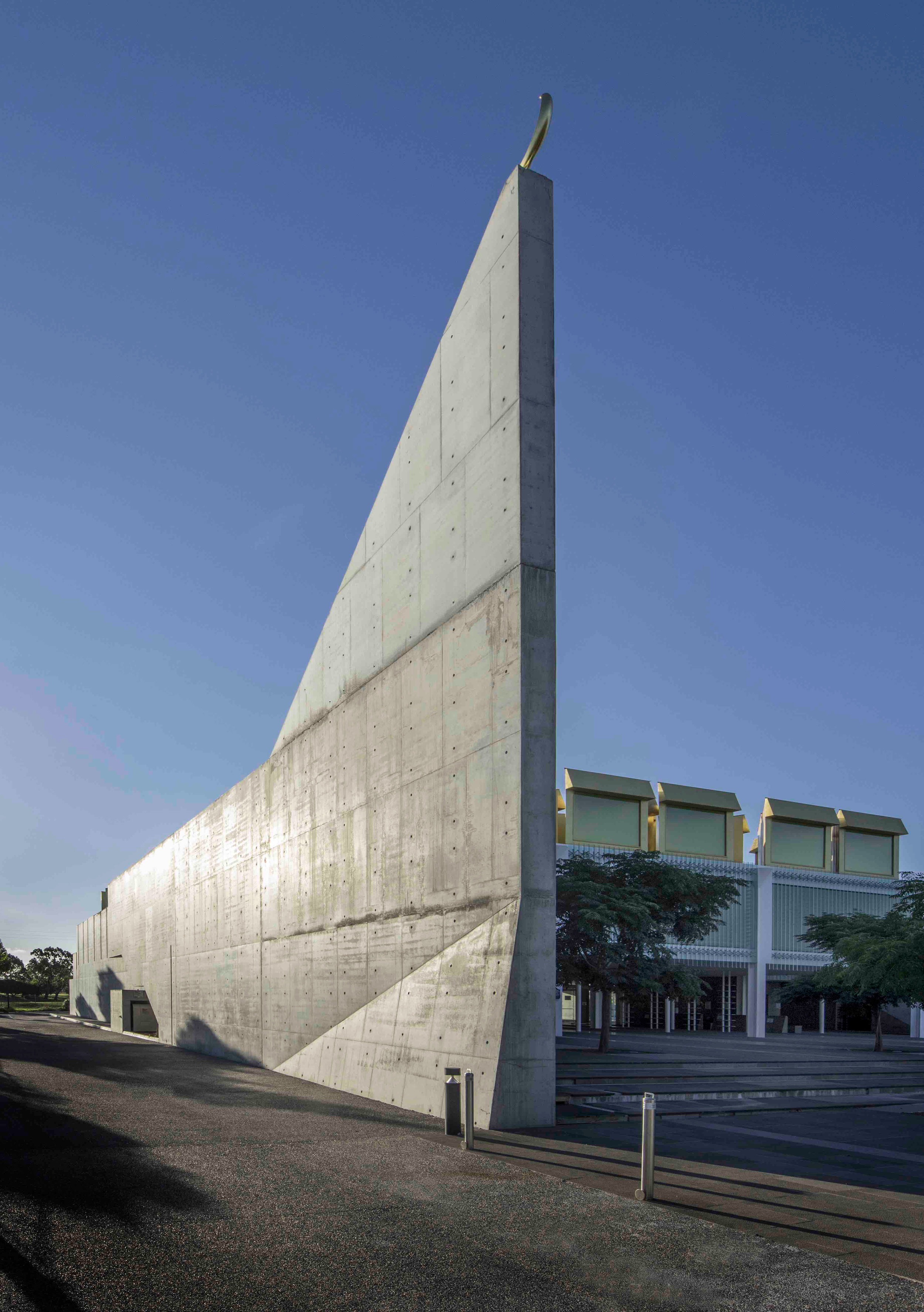GLEN MURCUTT
Pritzker Award winning architect Glenn Murcutt AO devoted nearly a decade to the build of the Australian Islamic Centre in Newport. Working in collaboration with Hakan Elevli of Melbourne practice Elevli Plus and the Newport Islamic Council, Murcutt’s aim was to create a truly contemporary Australian mosque and Islamic centre.
Australian Islamic Centre, 2016
Newport, Victoria
The building, with its roof studded with multi-coloured glass lanterns and without the traditional minaret or dome, challenges assumptions of historical Islamic architecture and puts forward a new architectural language for Australian Islam. Murcutt’s design for the building draws from the functional and semiotic language of traditional mosque architecture, taking into account fundamentals such as the orientation towards Mecca of a mihrab (niche) within a qibla wall; a large hypostyle (columned) central prayer hall; bodies of still water; provision of facilities for ablutions completed prior to prayer; and separate spaces, as required culturally, for men and women.
The building is organised as a set of interconnecting spaces arranged across two levels. A congregational hall, library, cafe, commercial kitchen and sporting hall occupy the ground level, and the first floor, accessed via dedicated arrival stairs, provides a set of elevated spaces for women. Murcutt’s design also deviates from time-honoured design principles in important ways: it negates the need for a high domed roof, instead offering a facade that favours transparency over enclosure; and reimagines the form of the minaret – the tower from which the call to prayer was traditionally announced – as an elevated wall demarcating an arrival courtyard.



